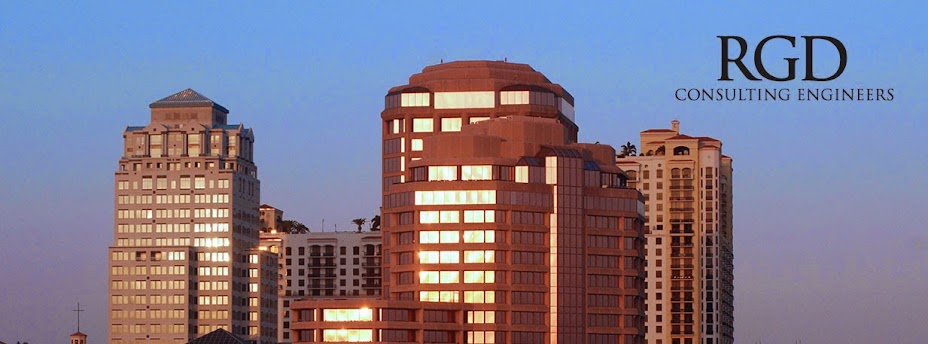 |
A look at a cold-aisle containment systems installed
by Facebook in one of its Silicon Valley data centers. |
An important component of a data center design is the containment system. Containment systems are necessary as they isolate the hot discharge air from the cooler supply air, managing cooling by separating the airflow. This helps reduce hot spots caused by re-circulation from the hot aisle to the cold aisle and maximizes the cooling potential of existing air conditioning.
As equipment power densities increase, so does the need for the separation between hot and cold areas. First introduced in the 1980s and 90s, containment systems consisted of hot-aisle, cold aisle arrangements due to the standardization of computer server design to a front-to-back airflow arrangement. This layout has remained the industry standard for data centers since.
The layout consists of placing adjacent rows of equipment cabinets in a front-to-front orientation so that the hot discharge from one row does not blow into into the intake of the adjacent row. The supply air can be supplied into cold aisles, with return air pulled only from hot aisles. In this way, mixing can be reduced by delivering cold air and returning hot air in separate locations.
This system did a manageable job minimizing the mixing of hot and cold air with lower power densities of the equipment in the early years of data design, but failed to address the air balancing issues involved with dynamically changing computer loads and continuing server layout changes.
Over the last several years, power demands and cooling loads of IT equipment has increased as more processing power is packed into smaller spaces. At the same time, increased use of virtualization and cloud based computing has increased the utilization rate and power draw of existing servers. IT mangers require an effective means of optimizing performance, minimizing new infrastructure and keeping cooling costs down. IT managers require an effective means of optimizing performance, minimizing new infrastructure and keeping cooling costs down.
Containment strategies have adapted to these changes over the years, in order to provide data center engineers and IT managers with a new set of tools to meet the increased challenges that come with designing around high-density applications. Here are three potential containment systems:
Cold-Aisle Containment
The cold aisles are enclosed within the data center, so that the cold supply air is delivered directly to each cold aisle and can be matched to the server airflow requirements with proper controls. The physical barrier, which can be solid metal panels, plastic curtains, glass or plexiglass added to the ends and the atop of the cold aisle. A transparent barrier enables the cold aisle to remain visible for monitoring or to work within existing room lighting.
Advantages: Used with raised floor supply plenums or overhead ducted supply with no raised floor. It also may offer efficiency advantages by providing greater ability to control supply air to match server airflow.
Disadvantages: Allows the discharge air from the hot aisle to fill room, which causes the temperatures to increase throughout the majority of the data center.
Hot Aisle Containment
This involves enclosing the hot aisles within the data center. The discharge from the IT equipment enters the enclosed hot aisle and is returned directly to the cooling equipment through a ceiling plenum or ductwork. The cool supply air is introduced into the room through a raised floor, directly into the general space from the AC units or through ductwork.
Advantage: General data center remains cool.
Disadvantages: Access to the equipment and its infrastructure can make it an extremely hot and uncomfortable place to work.
Chimney Containment
This system can be provided as an integral part of the IT cabinet system or by third-party
manufacturers. This form of containment consists of a solid metal chimney,
which extends from the rear of the cabinet up to the ceiling return air
plenum. Chimneys can be installed on individual
cabinets or as system, which spans several cabinets. Fans within chimneys can be provided, which
assist in airflow and help minimize pressure buildup at the rear or any high
density cabinets.
Advantages: Eliminate hot air from all occupied spaces so that the entire room remains cool. It is also more flexible, as chimney cabinets can be added and moved and reconfigured easily.
Disadvantages: Due to the chimney's small cross sectional area and total cabinet airflows through servers and causing massive internal cabinet re-circulation if the cabinets do not have the proper separation between the front and back.




